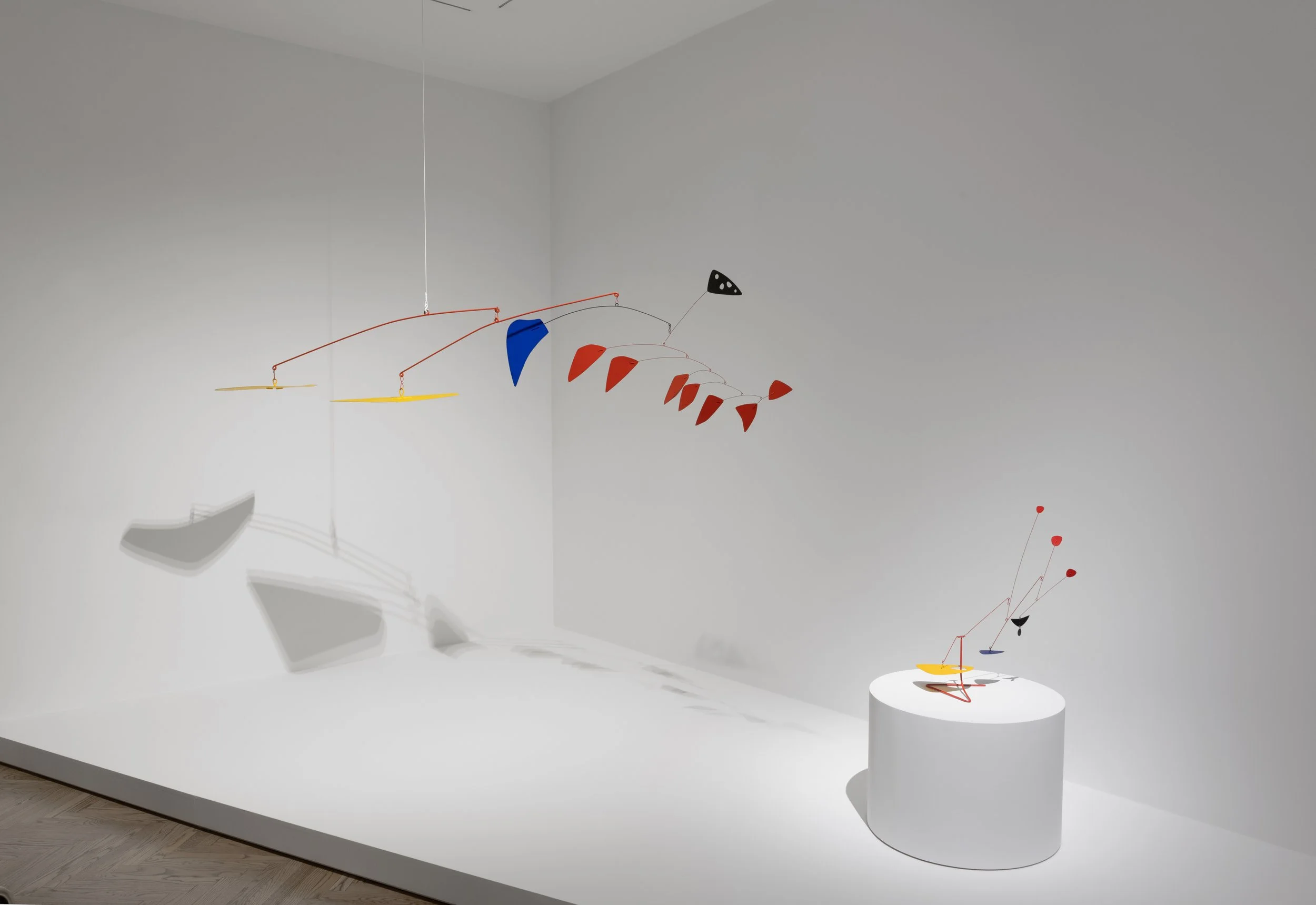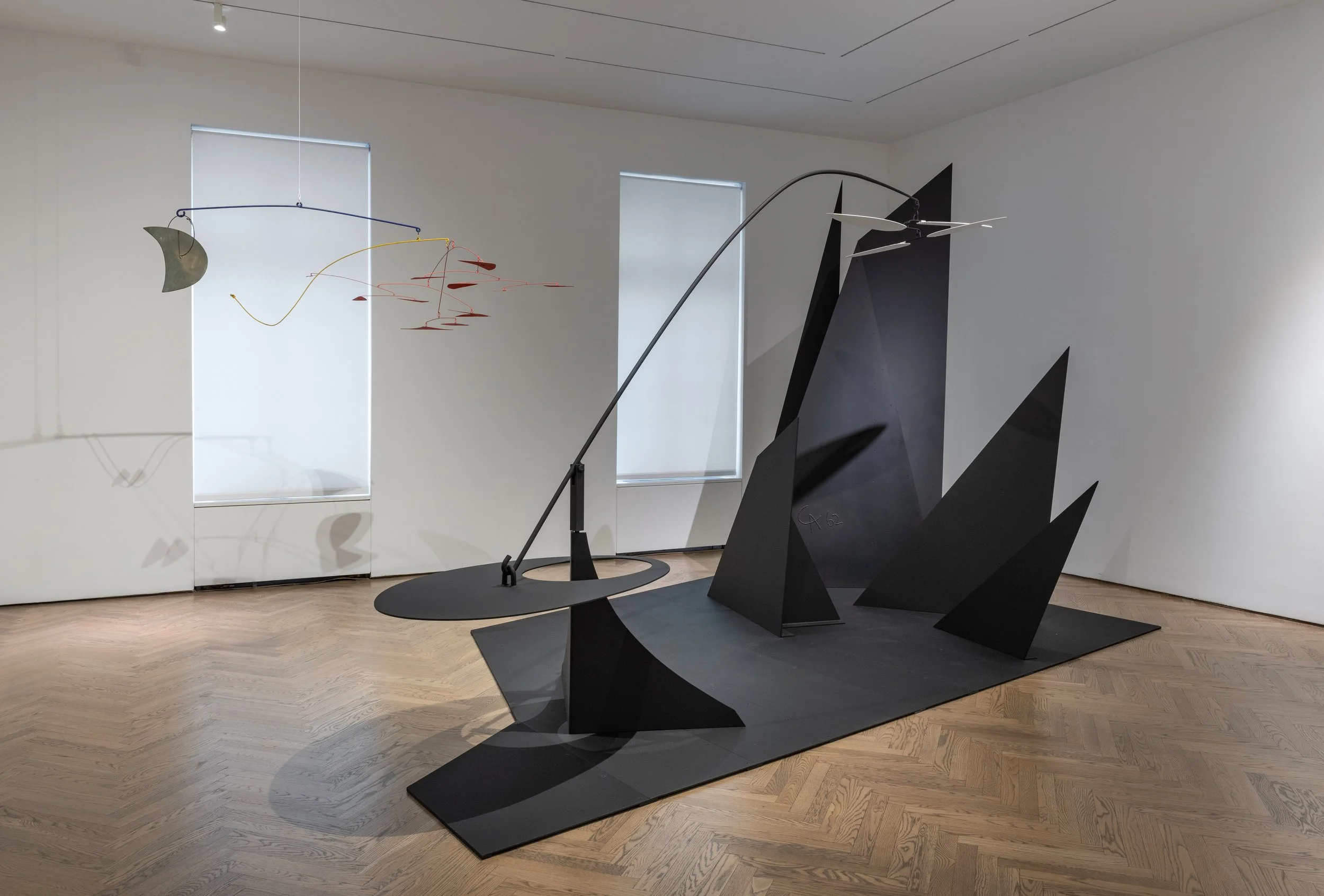gray gallery
New York, USA
2 0 2 0
Located in a Beaux-Arts apartment building on the Upper East Side, originally designed by York & Sawyer, this gallery marks our second project within the same structure. A year earlier, we had completed another gallery one floor below—an exercise in radical openness and warmth. This time, the approach was different: a more measured reorganization that balanced clarity with containment.
The brief called for removing unnecessary partitions in the main gallery space while introducing a distinct architectural armature to house private offices and a viewing room—spaces that could be closed off as needed, yet remain visually coherent with the whole.
Newly uncovered windows were softened with warm white solar shading to temper the daylight and unify the interior tone. While the main gallery retained its original lighting fixtures, the private viewing room offered an opportunity to experiment—a recessed lightbox was introduced, providing a quiet, uniform source of overhead illumination.
The office zone was designed for adaptability, supporting a mix of private workspaces, small meeting rooms, and transient desks. Together, these elements form a gallery that responds not through repetition, but through refinement—drawing from the building’s context while finding its own distinct spatial rhythm.
Installation views of CALDER at GRAY New York, 2024. © 2024 Calder Foundation, New York / Artists Rights Society (ARS), New York. Courtesy of GRAY Chicago/New York.
Courtesy of GRAY Chicago/New York. © The Stanley and Evelyn Statsinger Cohen Foundation.





