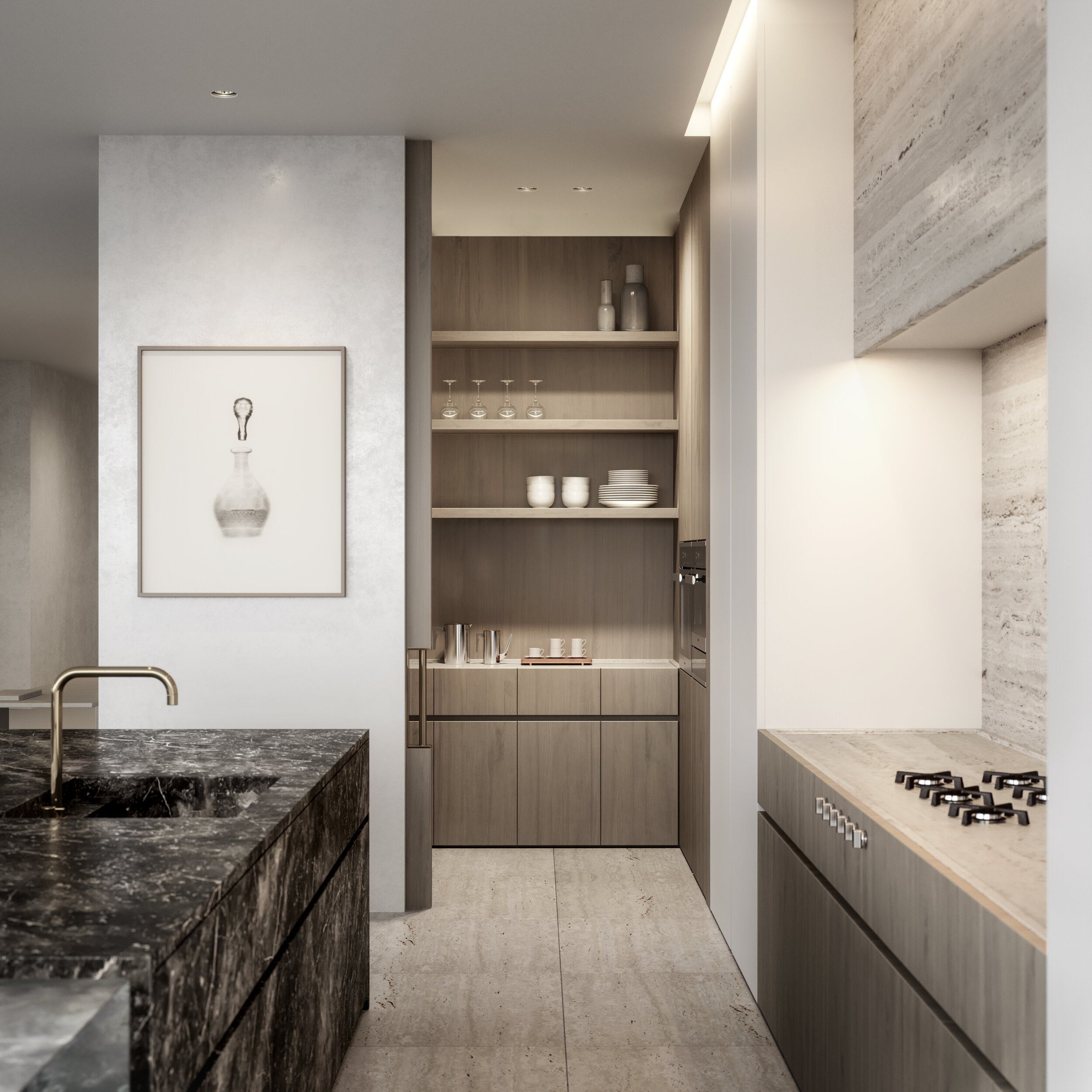SA Penthouse
Los Angeles, USA, …..
Interior Design I Development I Renovation
At the top of a modern skyscraper, our clients had purchased two adjacent apartments with the dream of creating a forever-home, looking upon the city they love. We were asked to create an open, warm space, with a garden on the outdoor terrace; a space that would feel like an urban retreat. The challenge was to combine what used to be two separate, compact apartments into one seamless, open space.
We envisioned creating a secluded, serene urban retreat using a soft, luxurious, yet restrained material palette, including semi-filled travertine and wide oak floor planks. We also very carefully introduced rich materials like figurative marble and a light-backed onyx, playfully harmonizing with the minimal surroundings. The atmosphere of the house is uniquely tranquil, comfortable and richly elegant.



