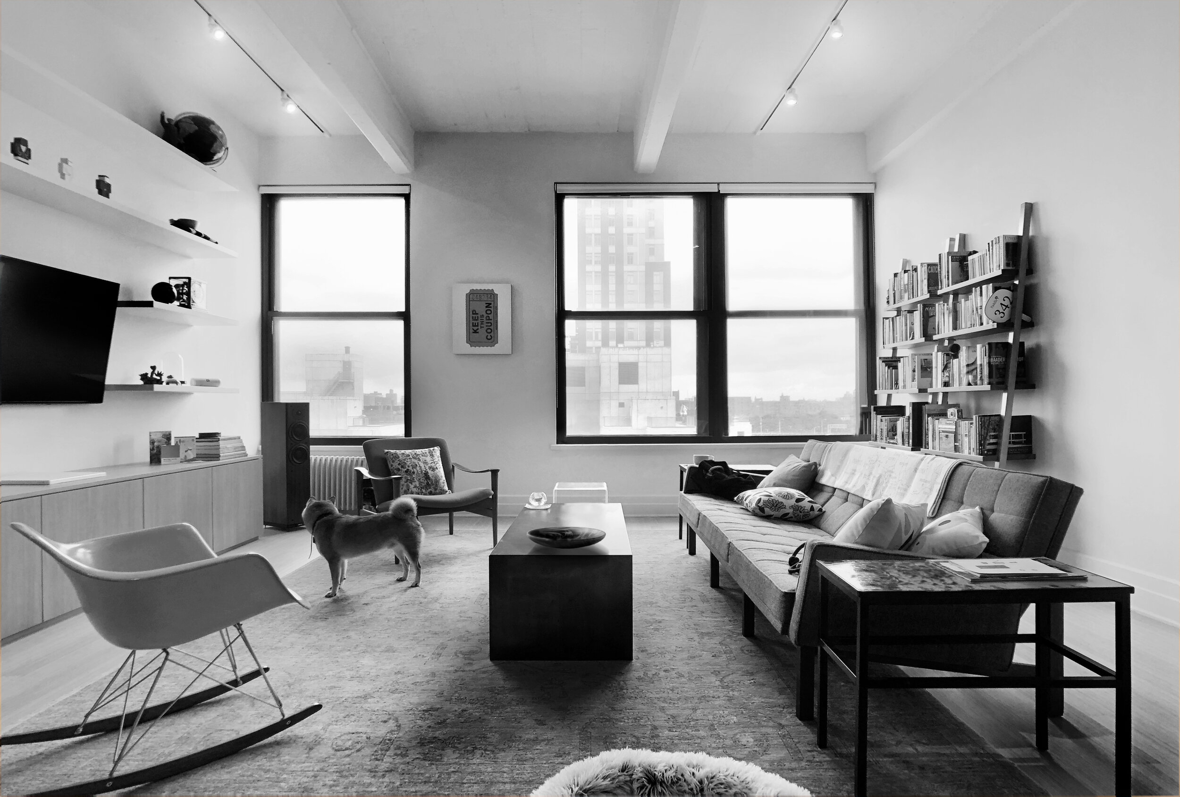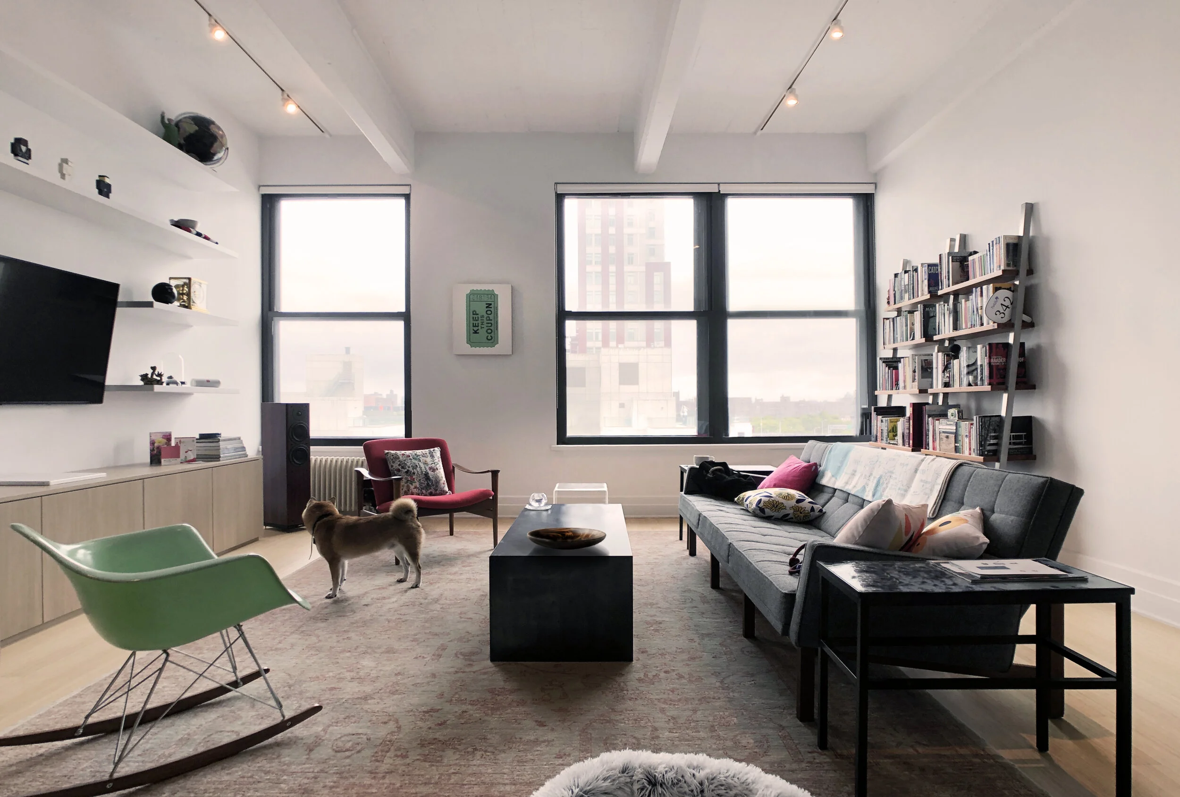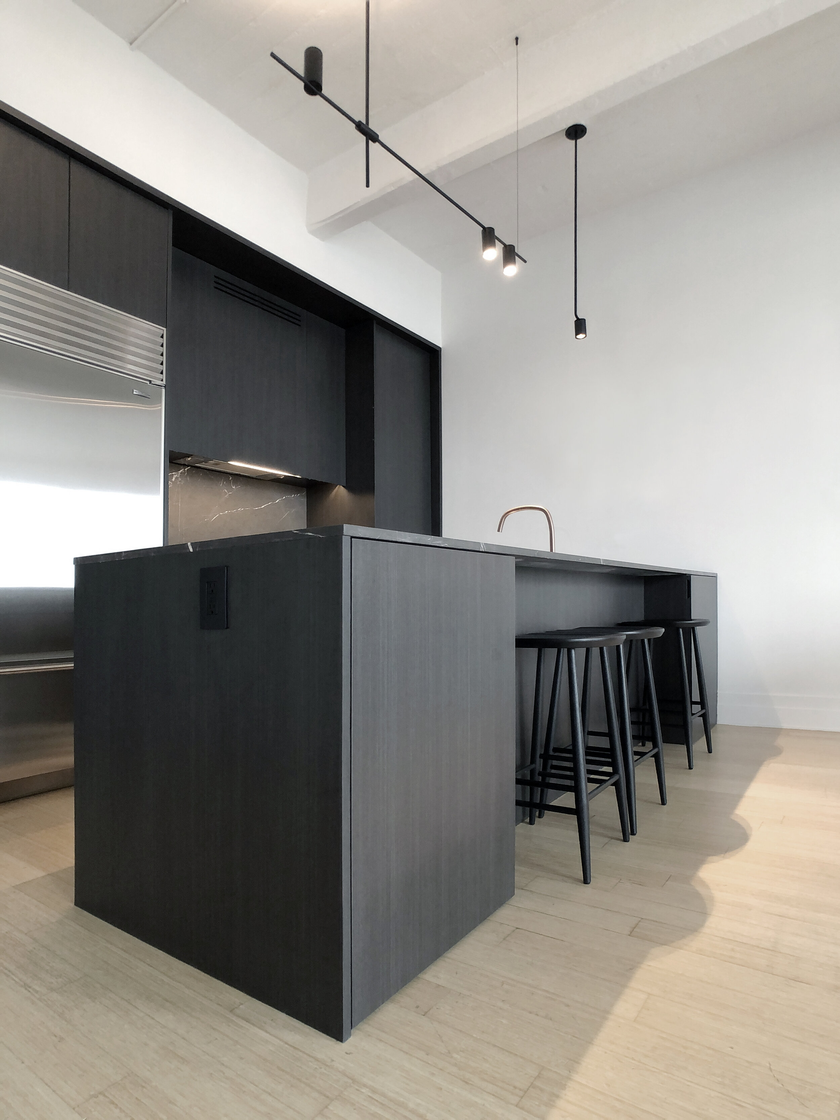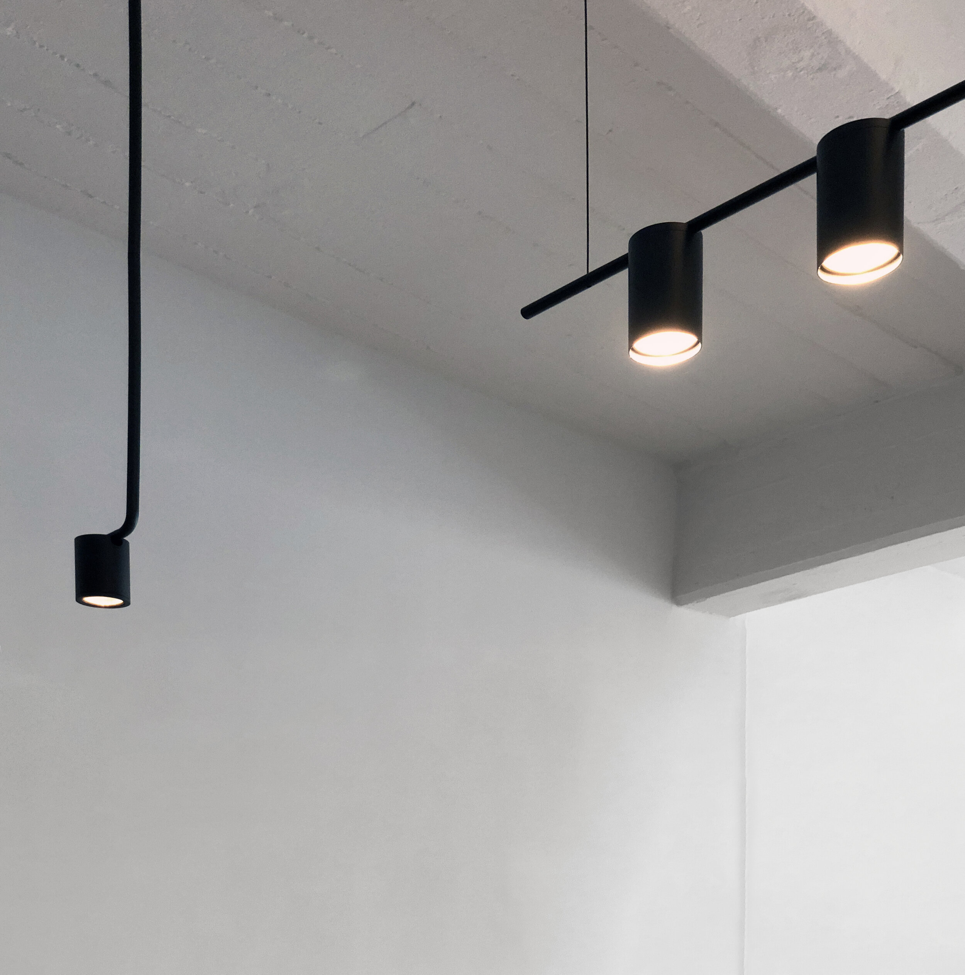SB Residence
Dumbo, New York, USA, 2019
Interior Design I Renovation
Dumbo's cobblestone streets and converted Brooklyn warehouse buildings have become the backdrop for new independent boutiques, great restaurants, cozy cafes and most appealingly, a place to live. Here, overlooking the Brooklyn-Queens Expressway, the texture and visceral weight of painted reinforced concrete beams and ceilings in this converted warehouse imbue the space with a character all its own.
Accompanied by an astounding collection of compact discs, vinyls, and early-modernist furniture our friends had amassed over the years, this selective redesign of their home sought to bring focus to the kitchen as a sleek, subtly contrasting element within the industrial setting. While the powder room provides a small moment of pause and surprise, the remainder of the apartment is kept to a neutral palette of warm tones, while ensuring livability, usability and comfort where it is most needed.
Photography by JJ Yeo








