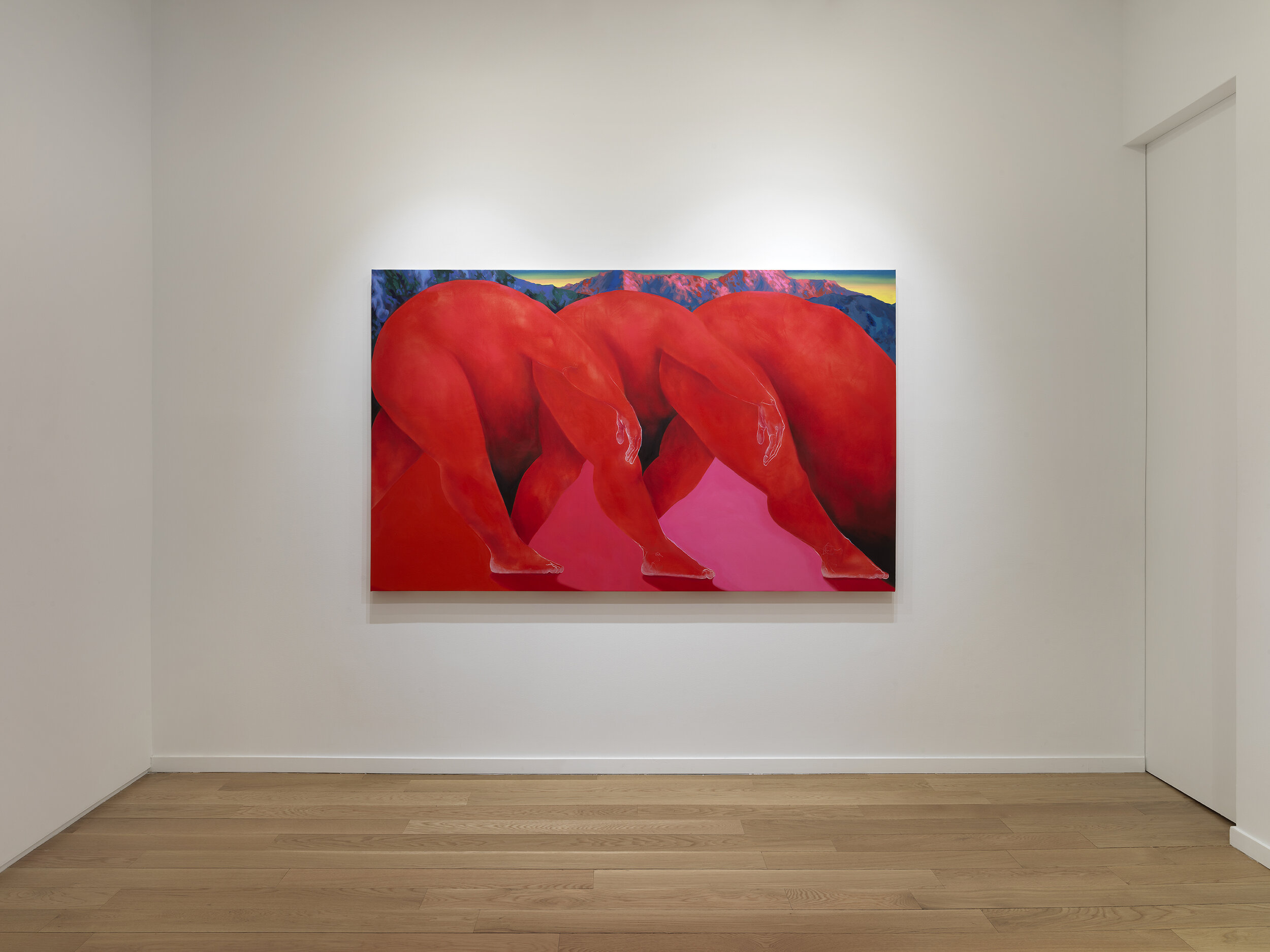Alexander Berggruen
New York, USA, 2019
Interior Design I Renovation
The site was located in a building where you enter from Calder-designed side walk on Madison Avenue, ducking into the beautiful, elaborate Beaux-Arts building designed by York & Sawyer, and then into a sort of old-world, travertine clad Tokyo-office-building’s lobby. As you step off from the old-school elevator into the minimalist gallery space, the contrast is palpable; it’s almost like you’ve journeyed back in time. The client had asked for light, warm and elegant gallery space, pared back - to ensure the focus stayed on the art.
Inheriting an existing space is always a challenge; in this case we were presented with a gallery that was more about an idea of rooms that one would enter sequentially, a sort of procession - at times, it felt almost maze-like. After much discussion, client agreed to completely open up the space by removing 90% of the walls. We very much wanted to imbue the gallery with a sense of warmth, while still being able to play host to a wide breadth of art on its walls. The mixture of white walls and wood floors characterizes a dual-ambiance of domesticity and display.
What better than familiar surroundings in which to gaze upon the sublime?
Photography by Dario Lasagni & Jia Jun Yeo








